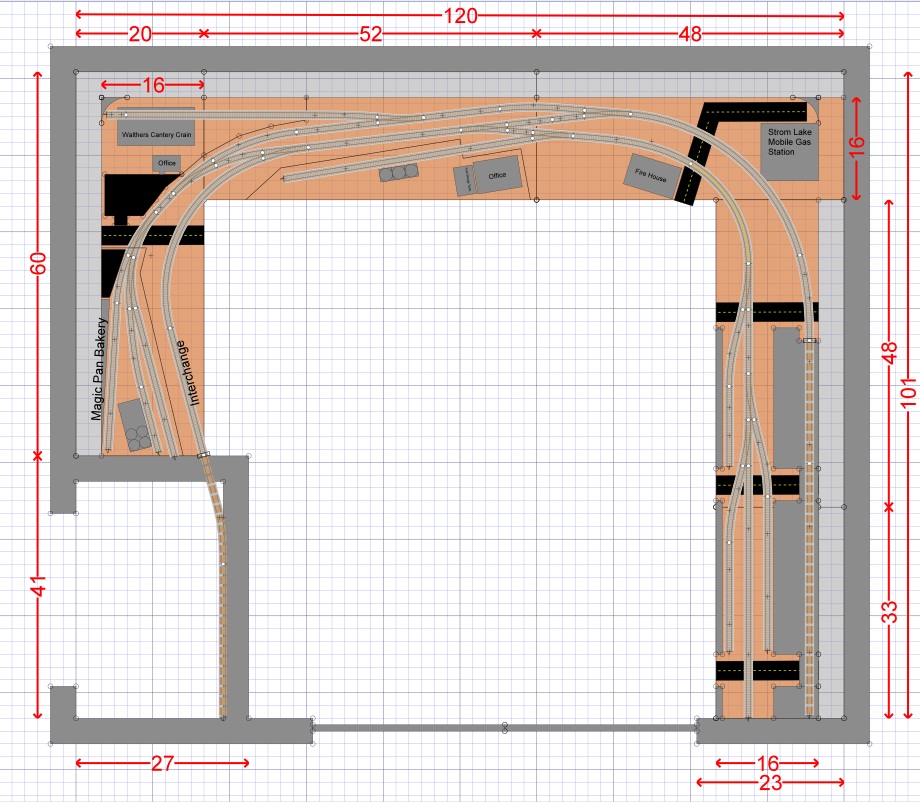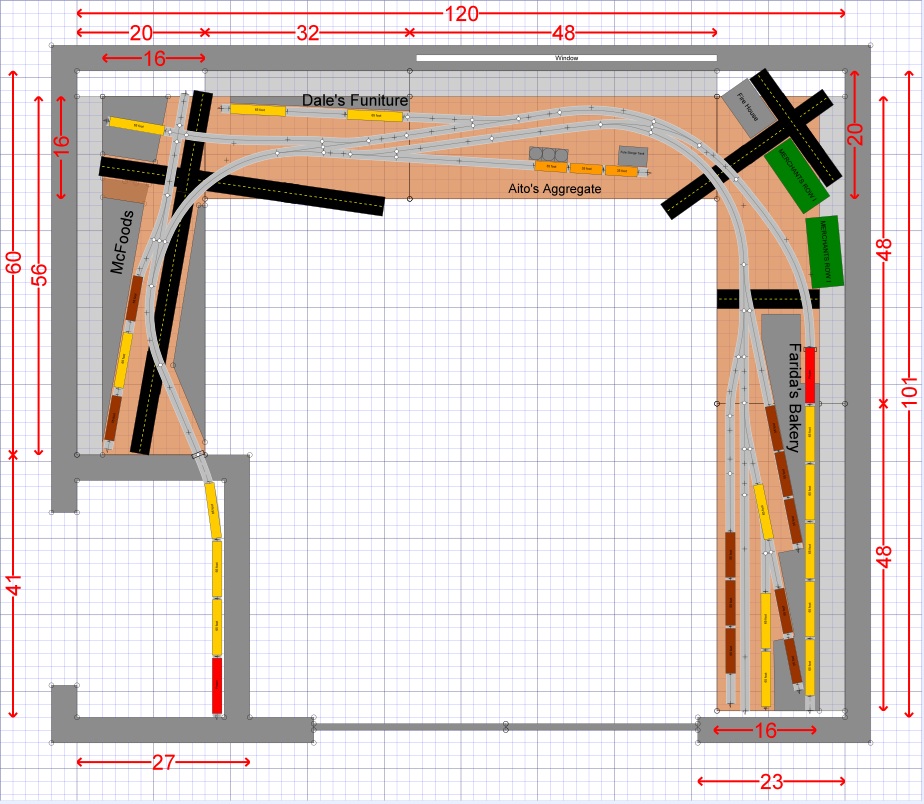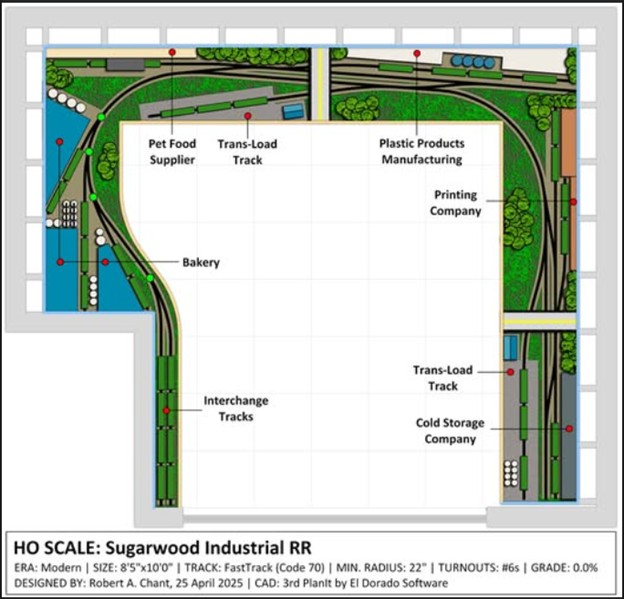History
For those who don’t know the history. In January 2024, we moved into a Condo.
Starting about Wednesday, the week before we moved, lasting to the middle of the week after, we had some of the coldest days Vancouver has seen in years. The building we moved into was under renovation, and the attic space above the fourth floor was open (we’re on the second floor). This resulted in the attic fire suppression pipes freezing. As temperatures rose, the pipes thawed. While we were out Friday afternoon, the water notified us that the pipes were broken.
We were luckier than the third and forth unites but we lived without a ceiling for about seven months and repairs were not completed until January 2025.
Needless to say with all that going on, I was not able to mount my benchwork. The move had been in teh works for a year or so, so I had had plenty of time to design my new layout. Below are a couple of examples of my designs.

#14

#27
I had 44 different plans, but I was never satisfied with them. As the condo’s renovations were completed, I became more anxious to get started.
Over the past five or more years, I have been watching the Facebook group Journal of Model Railroad Design and the Journal of Model Railroad Design website, both by Rob Chant. Rob has consistently packed a lot of railroading in the available space. So in late April 2025, I contacted Rob. I sent a few of my designs and asked him to design a track plan for my space. He thought #27 was good and didn’t know if he could do better, if he could he would let me know.
Well he did. There were a few back and fourth emails and we wound up with the plan below.
