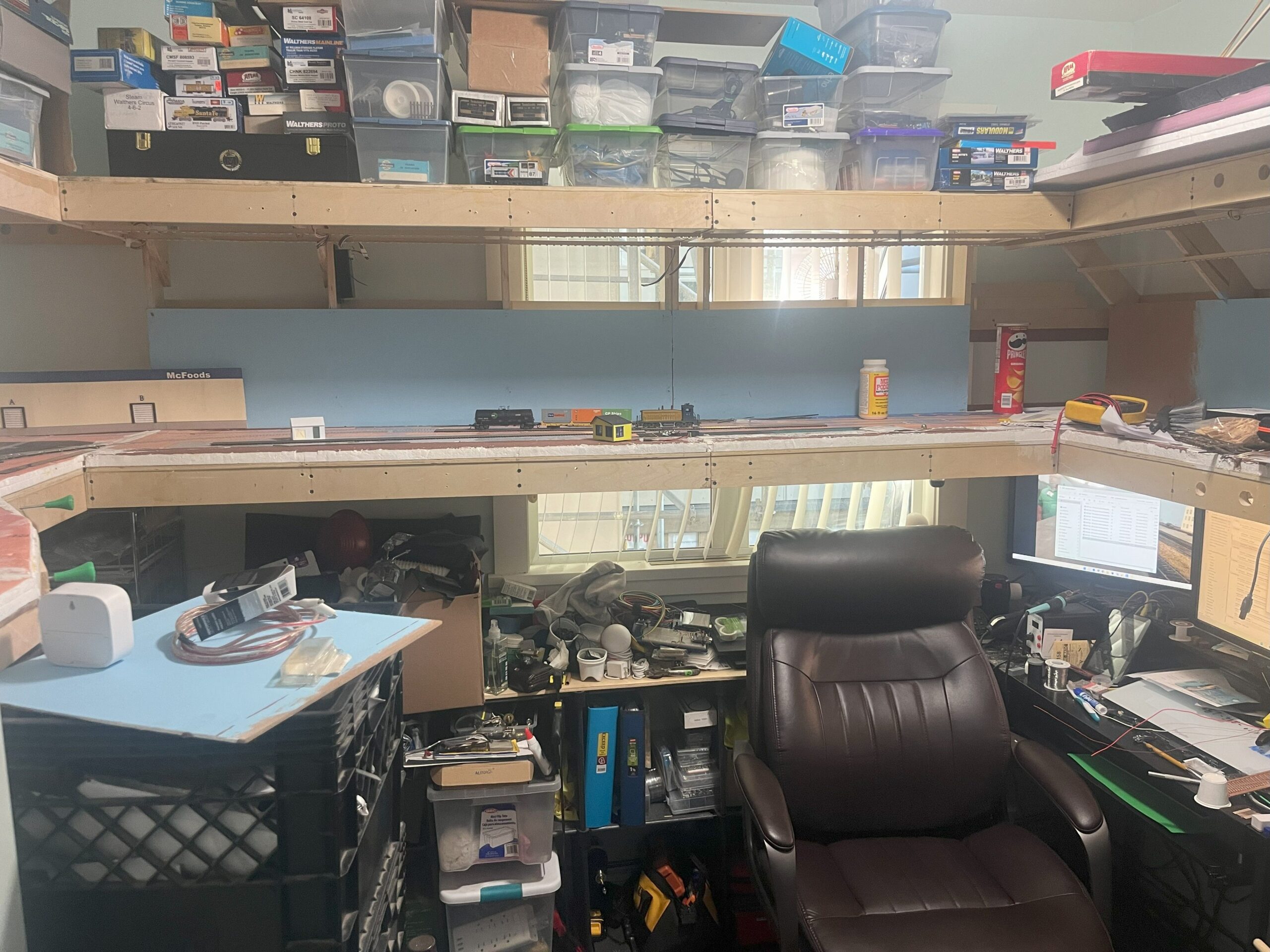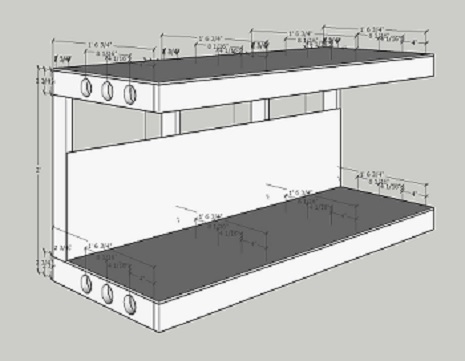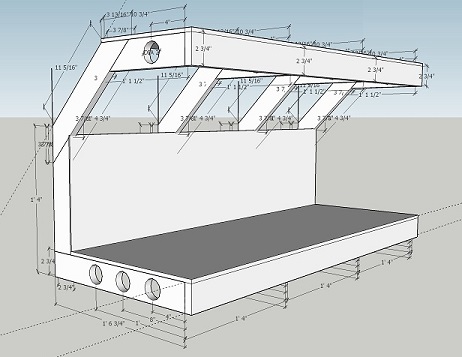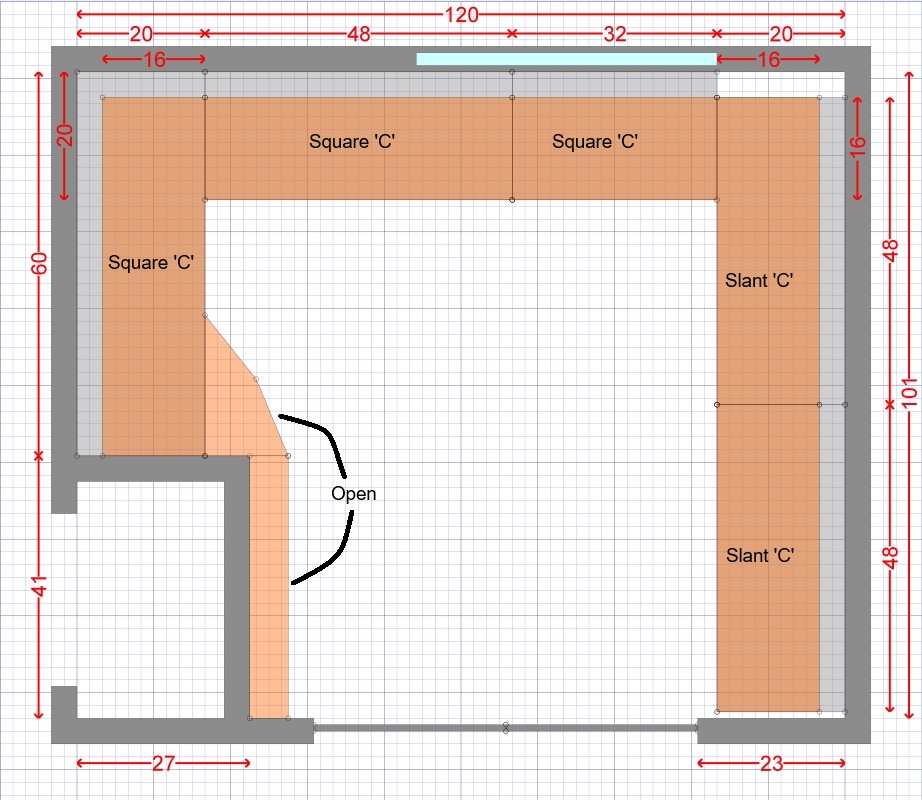
As can be seen, my benchwork is a bit unconventional. Because my Train Room doubles as my Office, I work from home, traditional layout supports of legs would not work. Also, I did not want an open top benchwork, nor did I want a separate valance .
While i was wrestling with how to satisfy my wants, I came across Marshall Stull’s Blog article Modular Design for a Shelf Layout and I really like the ‘C’ design. The downside I did not like the waste of wood in the middle of the ‘C’, and I know some of it can be used for other parts, but I still did not like it.
I contacted and model railroad friend, John Walther, of mine, who is a woodworker, and discussed how to construct this without making the ‘C”s out of a single piece of wood. He
suggested Lap Joints. While I was unsure about the joint construction, I trusted john knew his business (if you’re asking for help from an expert, you should take their advice.) and drew up the design for two types of modules.
Because of the roof line in my old space an angle was required for three of the six modules I would need for that layout. Check out my Blog for details of that layout. The modules are of two types. One in a Square ‘C’ shape, and the other had to have a modified ‘C’ shape, as shown in the drawings below.

Square ‘C’

Slant ‘C’
As designed, the modules were to be 48″ x 20″ x 24″.
For my previous layout, I built three of the modules. Two were built as designed, a Square ‘C’ and a modified ‘C’. The other one was a slightly smaller Square ‘C’, 44″ x 20″ x 24″.
With our move to a condo, I saved the three modules of my old layout. Since my space changed, which changed the requirements for the benchwork. Now I needed five modules: three 48-inch, one 59-inch, and a 32-inch filler. The location of the modules is shown below.

I used the one 48-inch Square ‘C’ along the top wall, and the 48-inch Slant ‘C’ in the upper right corner. I had enough parts to make an additional 48-inch Square ‘C’ and two Slant ‘C’ modules. For aesthetic reasons, I built the lower right module as a Slant ‘C’, and built the 59-inch module as a Square ‘C’. Finally, I cut down the 44-inch module to 32 inches.
The top shows the completed bench work.
Updated: 2025-09-19